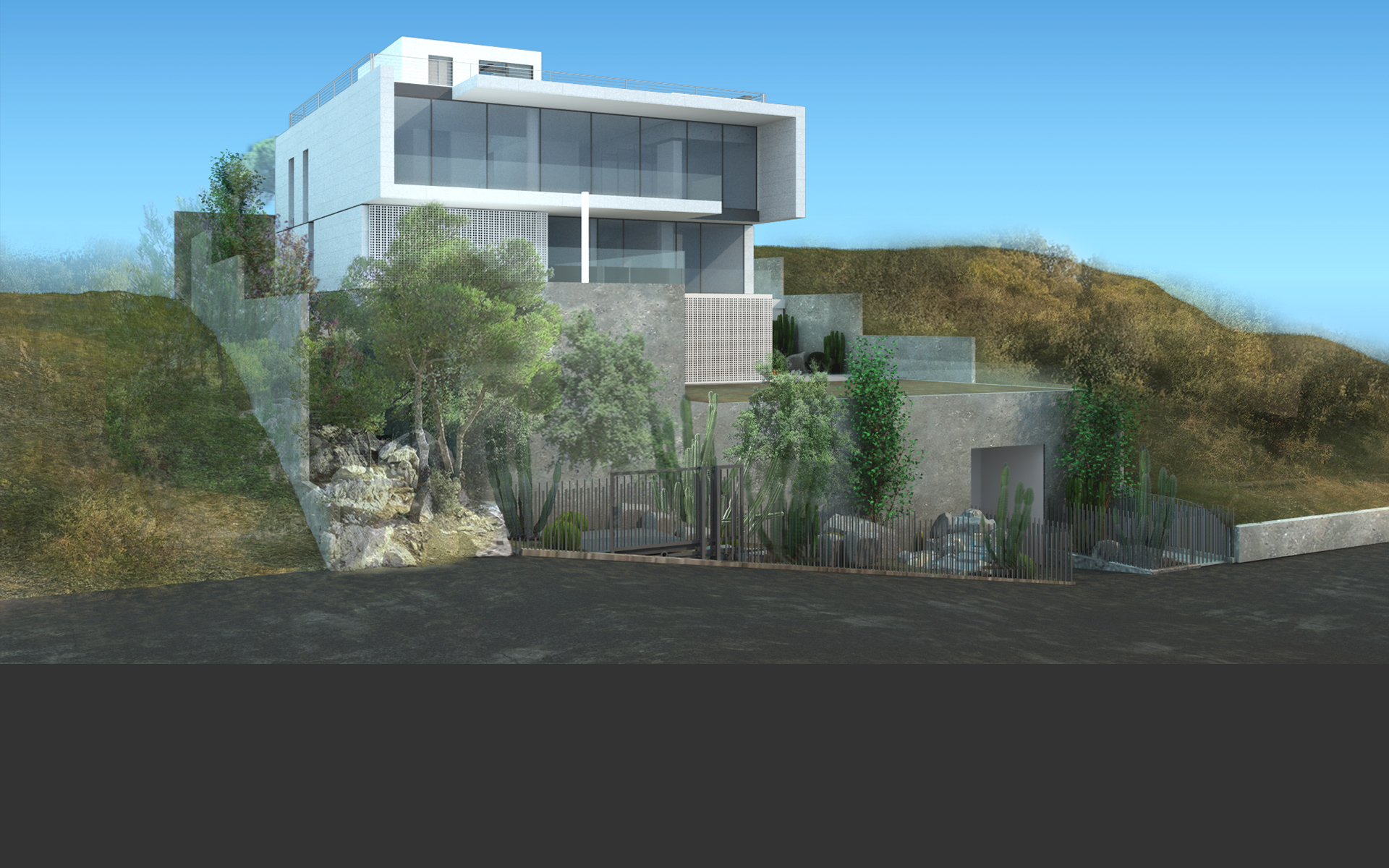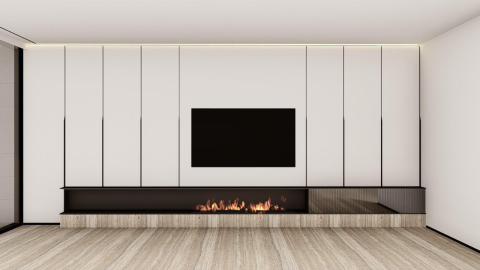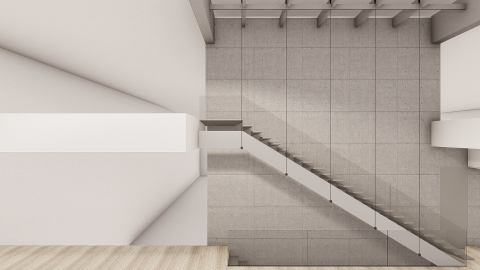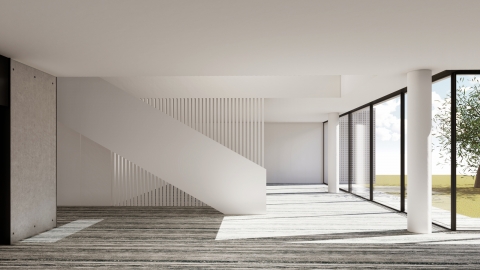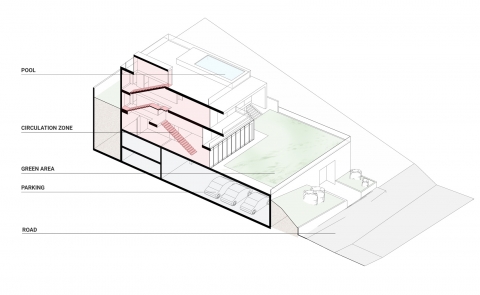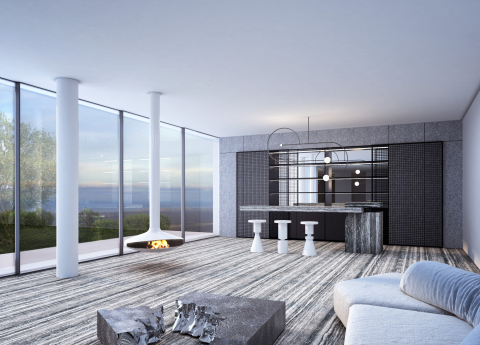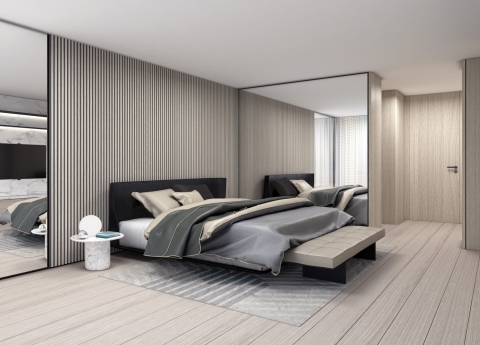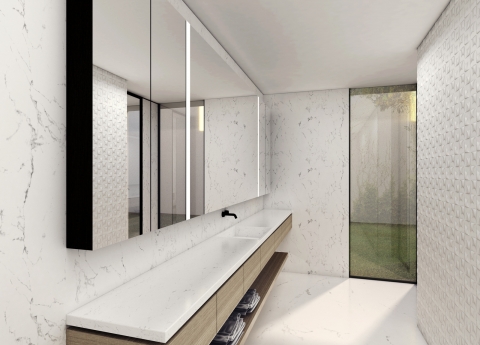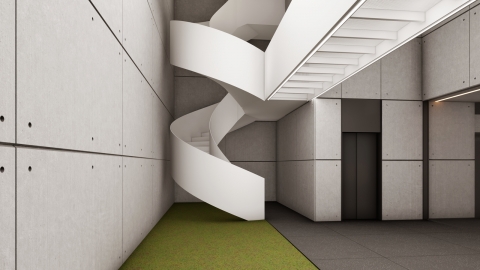Villa in ADMA
Villa Adma is a 2,000 sqm single family home located in the coastal town of Adma, on a sloped site opening up to the panoramic view of the Mediterranean Sea. The site rises above a lower lot, with the main road running on the lowest end & separating the two. Considering the site condition and the local building codes, the massing was placed on the corner of the highest point on the site, gaining maximum altitude & exposure to the panoramic sea view, avoiding the visual obstacle of the lower neighboring future development.
This gesture dictated the organization of the program’s hierarchy in respect to the view obtained. The formal functions were reversed and placed on the top most level, opening up to the panoramic view of the Mediterranean Sea. On the other hand, the multipurpose and main entrance occupied the ground floor in an L-shaped plan, opening up to the garden. The bedrooms, being the most private, were sandwiched between the two floors hosting the public functions; oriented towards the sea view, private back gardens, & a bridge connecting to the main garden.
The proposal integrated a continuous vertical void, cutting through all the floors, splitting the project into two entities along the east-west axis. Although indoors, this void acts like an exterior entity; flooding the intermediate space with sunlight & natural ventilation through lateral openings & a skylight above. Acting as the heart of the project, the vertical circulation is embodied within this main artery of which all other movements branch out; through stairs & bridges. Sealing off various ‘branches’ ensured the continuous vertical flow of the public while providing the privacy needed for the private functions.
The journey towards the project begins through a path, cutting through the natural terrain, leading from the road to the main entrance of the villa. A vast reception area, on the ground floor level hosting a garden, absorbs the public and channels them though the void, with a continuous vertical movement leading to the main reception area, on the second floor, where a panoramic vista of the Mediterranean Sea unveils. A roof-top terrace, with a 360 view of the entire context, hosts a semi-depressed pool, with a skylight at its bottom illuminating the dining room below.
The villa’s prevailing identity, the ‘white mass’ overlooking the Mediterranean Sea, was treated with white stone finish and a reinterpretation of the local ‘claustra’ shades, made using UHPC. Full height, minimal profile sliding glass windows allow the project to be completely open to the outside. Two inverted L feature the cantilevering volume of the formal spaces where the main living & the dining open up to a balcony and subsequently the panoramic view. The interior finishes are a coherent liaison of the architecture itself. Natural stone, travertine, concrete, and gunmetal steel embellish the calm yet textured interior spaces.


